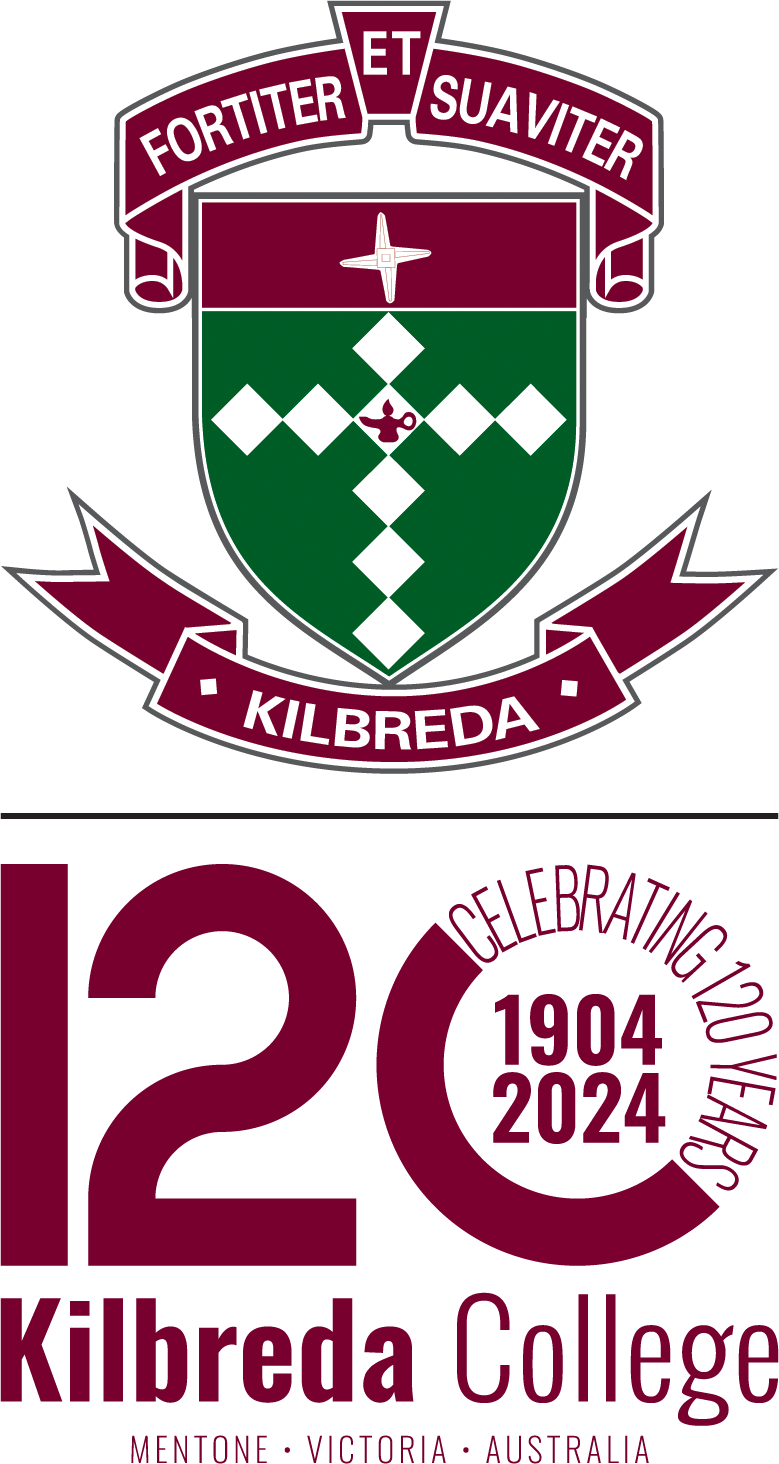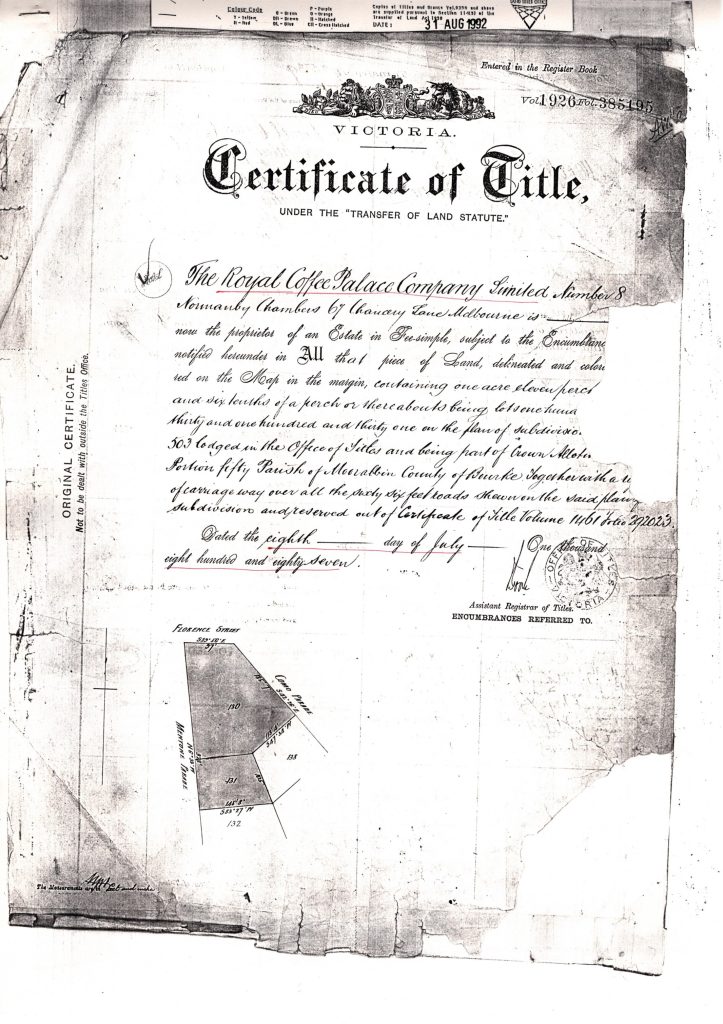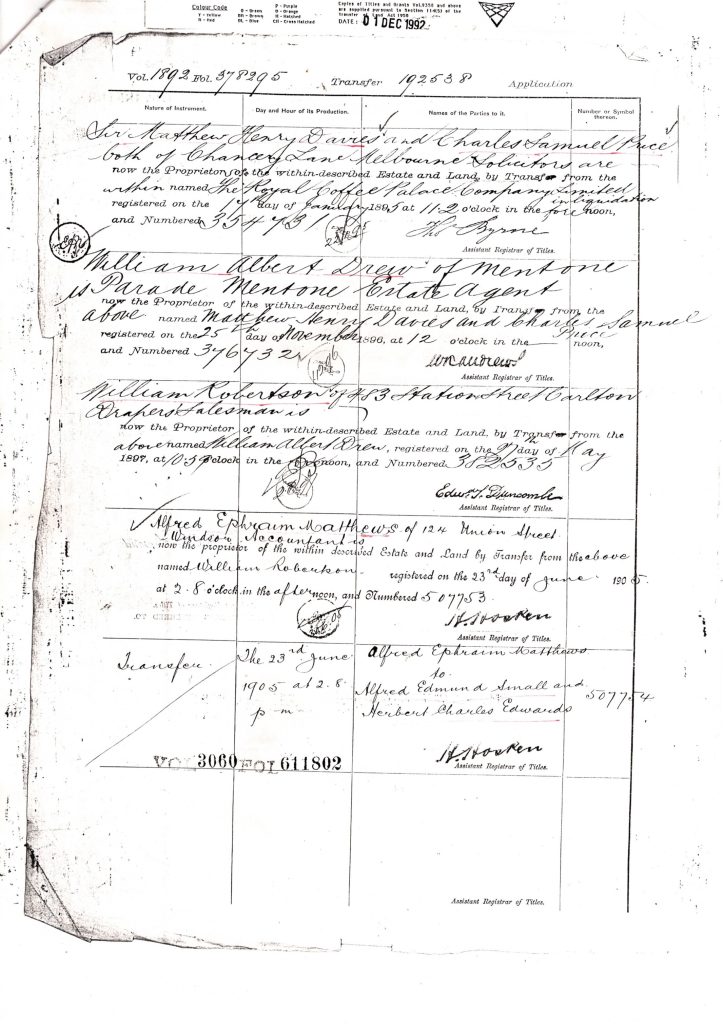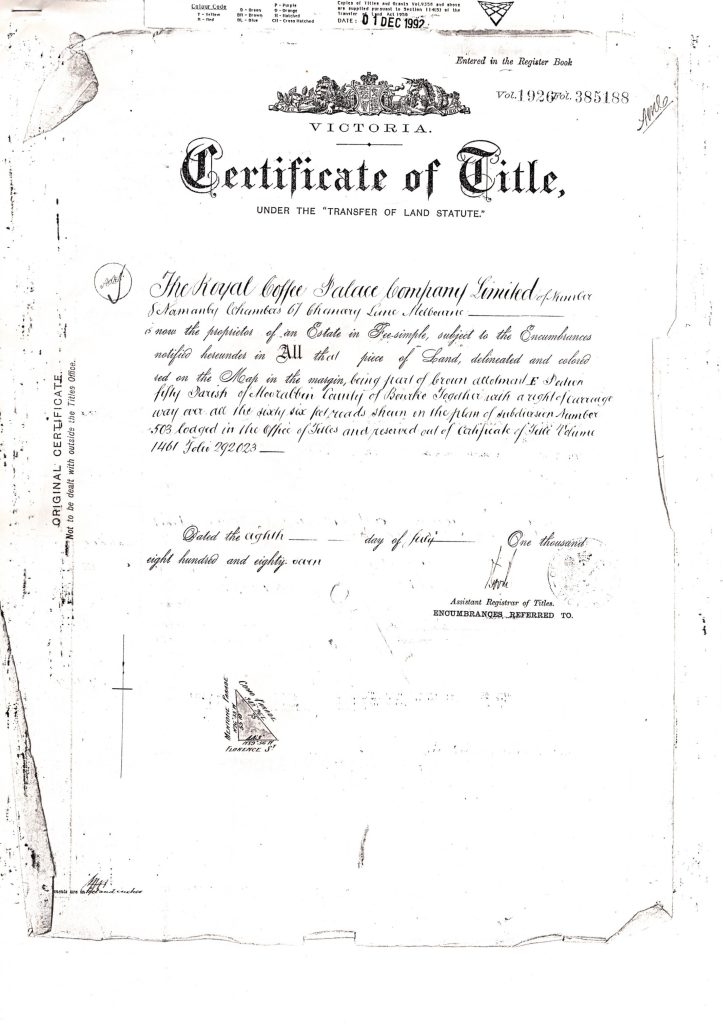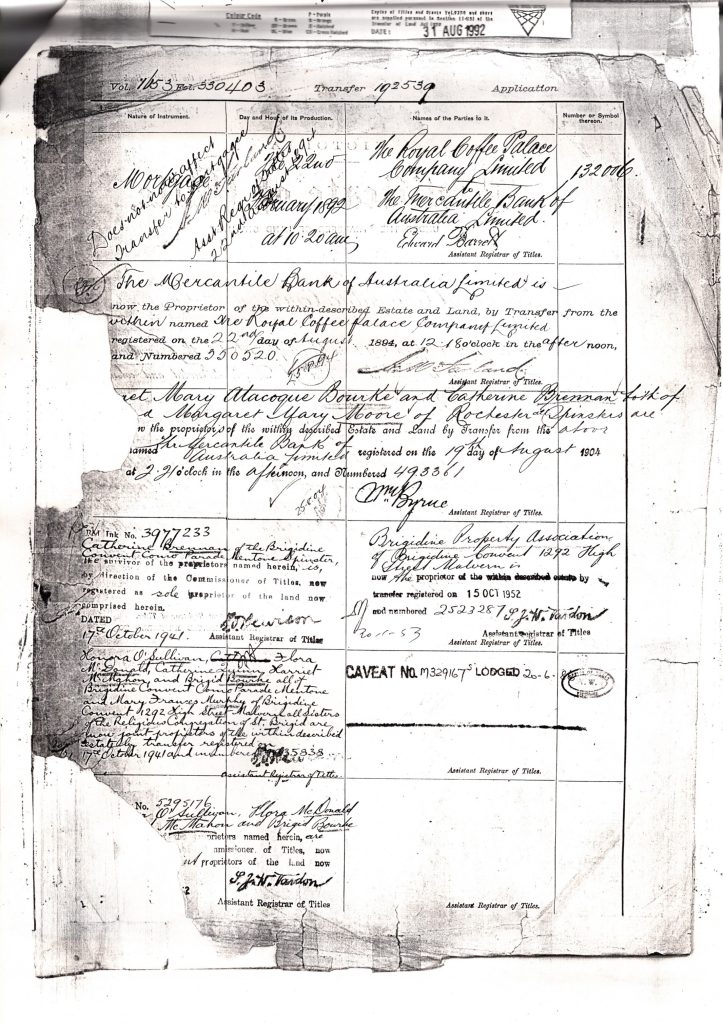Archives
What follows is the verbatim description of the Coffee Palace as it was in 1904.
THE NEW CONVENT BUILDING
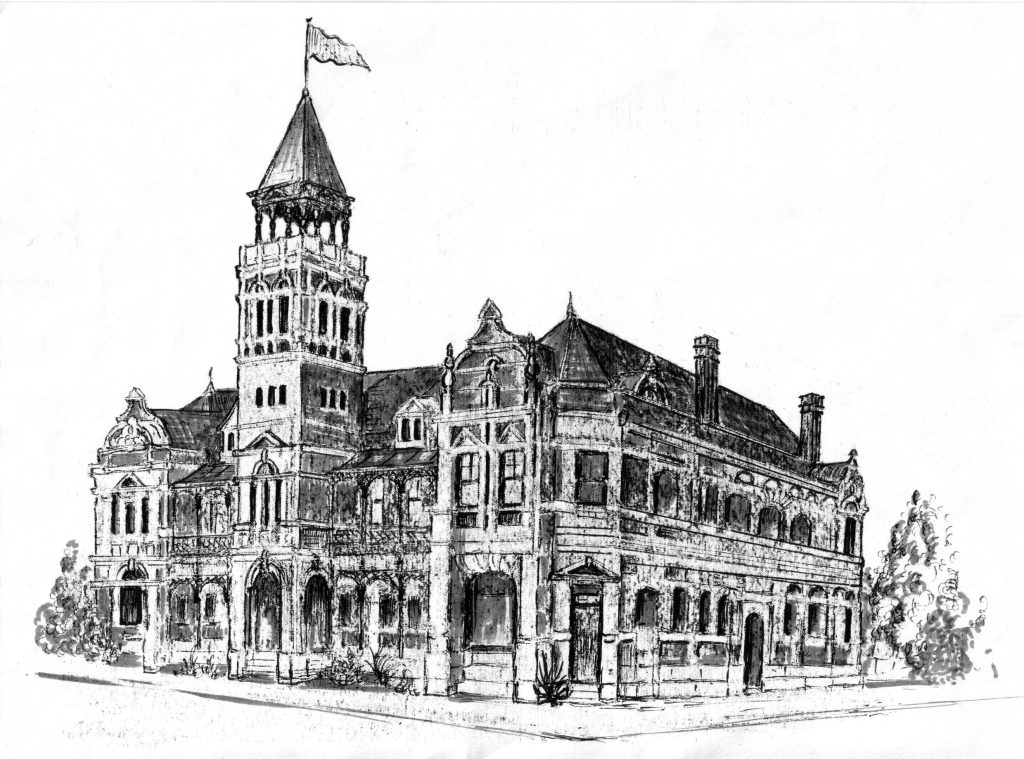
“It is said that the coffee palace originally cost £15,000. The building stands on some four acres of land, and included in the allotment is the old post office, a substantial brick structure, erected at a cost of £750. There are also three detached servants’ rooms, stabling, coach-house, two rooms for grooms, outhouses, and a splendid water and gas service. A powerful wind-mill raises water which supplies the various rooms, whilst a hot water service also runs throughout the first floor.
The building is well and faithfully made of brick, no expense having been spared on its construction. From the look-out tower, where now rises a flagstaff, which will soon be replaced by the Cross, a fine view of the country and the sea can be gained. On a clear day, with the aid of a glass, a view of Points Nepean and Lonsdale, is obtainable. Entering the main hall, the eye is confronted with a richly-stained glass window, which fills the light at the far end. The designs of this window are singularly appropriate. The bottom is filled by a number of fishes of various species disporting in the sea; next is an artistic design depicting some bold headlands, about which flutter a number of seagulls and other birds.
The upper division of the window represents a number of birds in full flight through the sky. The window thus represents scenes of the sea, earth, and sky. All the halls and passages are wide, and there is an air of comfort and solidarity about every part of the building, in which there are no dark corners. On the ground floor are eight well-composed rooms, including a large kitchen, with range to cook for 100 persons, and on the first floor there are 26 rooms. The building is furnished throughout, so that the nuns will be saved considerable expense in this respect. Some of the fittings, billiard table, etc. , will, of course, be sold, and should realise a substantial return. There is a very fine tennis court, garden, large paddock, etc. It should be mentioned that the dimensions of the drawing room are 83 feet by 27 feet. Bathrooms, offices, storerooms are provided on the first floor. There are also balconies, where, in summer, a cool breeze may be enjoyed.” 1
A further description, from the Convent Annals, provides more detail about what is now the Administration area.
“The imposing structure, thus cheaply acquired, is erected in the central position of the township, within a few minutes of the railway station and of easy access to the beach, stands on a bluestone foundation. A front entrance opens on an ornamental foyer, in the background of which is a stained glass window of elegant design. On the left, a large room, known as “Smoke-room” reserved for the leisure of gentlemen guests. Further left, was the ballroom with verandah and cloak rooms opening on to a tennis court and lawn. On the right of the entrance, was a large guest room furnished with antiques – valuable Chippendale and Sheraton chairs and tables with matching furnishings. Six steps led to the Street Level Bar, and booking offices. Left of these was the commodious dining room with French doors opening on a verandah and lawn; the latter bordered with tree ferns and selected shrubs offered relaxation in easy chairs, if desired. The pantry and storerooms lead to a well-appointed kitchen beyond which are fuel and tool sheds.”
2
Notes
1 The Advocate August 13 1904, p 16
2 Mentone Convent Annals
Damian Smith
Archives
